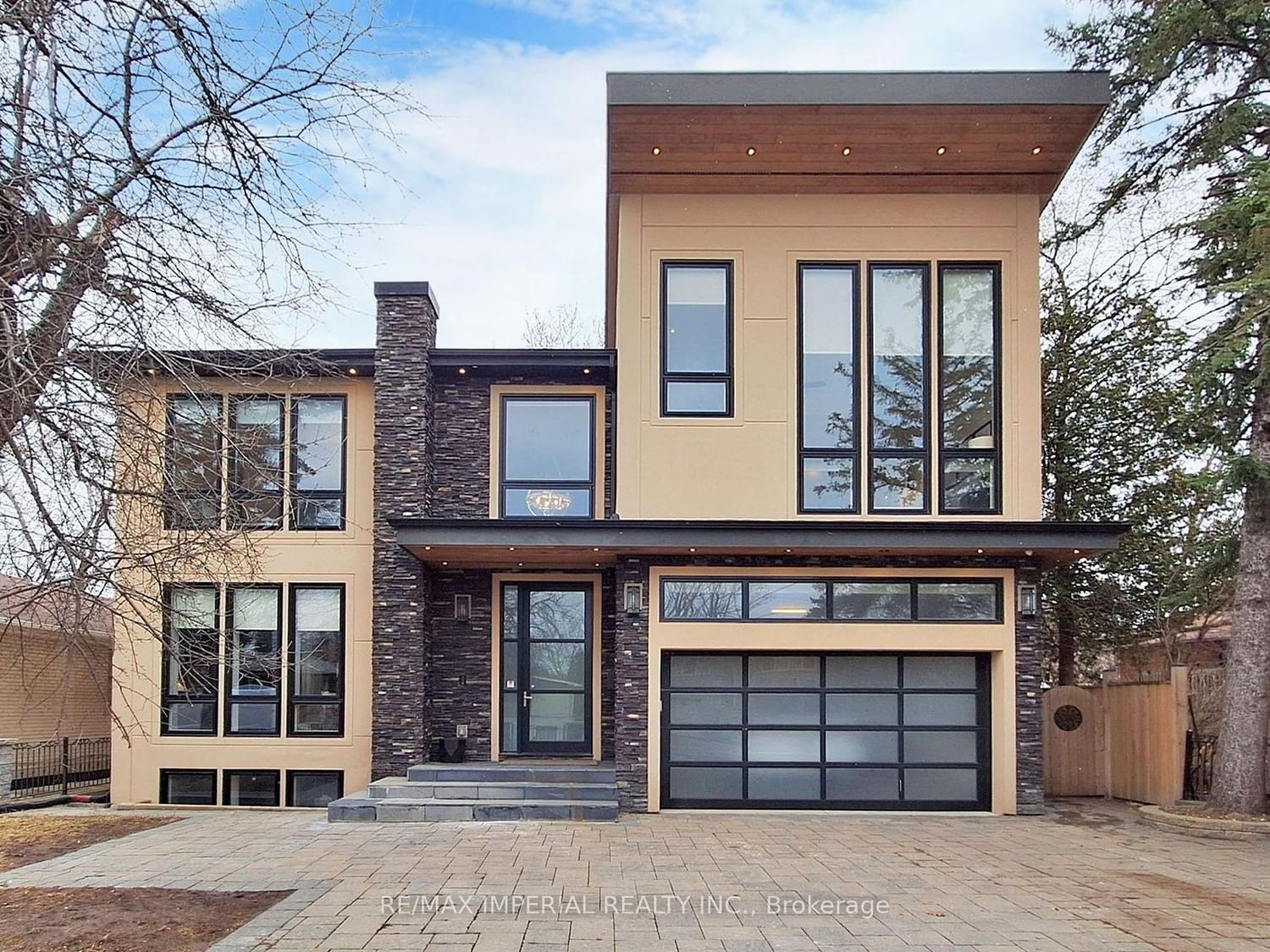$2,699,000
$*,***,***
4+1-Bed
6-Bath
3500-5000 Sq. ft
Listed on 4/21/24
Listed by RE/MAX IMPERIAL REALTY INC.
Custom Architectural Masterpiece with a Modern Luxury Living Boasts over 5,500 Sqft of Meticulously Crafted Space; Nestled on a Sprawling Piece of Land of 58 ft Width and 133 ft Depth; Newly upgraded engineered hardwood flooring throughout the main and the 2nd floor; Wide Grand Entryway Sets the Tone of This Inviting Space; Office Besides the Foyer Bathed in Plenty of Natural Light; Main Floor Soaring over 10 ft High Ceilings, Windows from Floor to Ceiling throughout; Garage Access on the Main floor Provides Effortless Convenience; Gourmet Chef's Kitchen Equipped With Top-Of-The-Line Built-In Appliances; Family Room Access to the Deck Overlooking the Deep Backyard Fenced with Full Privacy; 4 Generously Sized Bedrooms with Ceilings reaching an Impressive and a rare find Height of 14 feet; Ensuite and custom-made closet organizers for Each Bedroom; oversized Walk-in Closet for primary bedroom; Spa-like Primary ensuite with Heated Floors and Personal Sauna; 2nd floor laundry; The finished walk-out basement features an extra bedroom with direct access to bathroom, plenty of Storage Rooms, rec/sitting room, Extra Laundry Room, Kitchen Rough-In, Cold Room and So Much More.
To view this property's sale price history please sign in or register
| List Date | List Price | Last Status | Sold Date | Sold Price | Days on Market |
|---|---|---|---|---|---|
| XXX | XXX | XXX | XXX | XXX | XXX |
C8255270
Detached, 2-Storey
3500-5000
11+4
4+1
6
2
Built-In
7
Central Air
Finished, W/O
Y
Stone, Stucco/Plaster
Forced Air
Y
$11,979.61 (2023)
133.61x58.29 (Feet)
